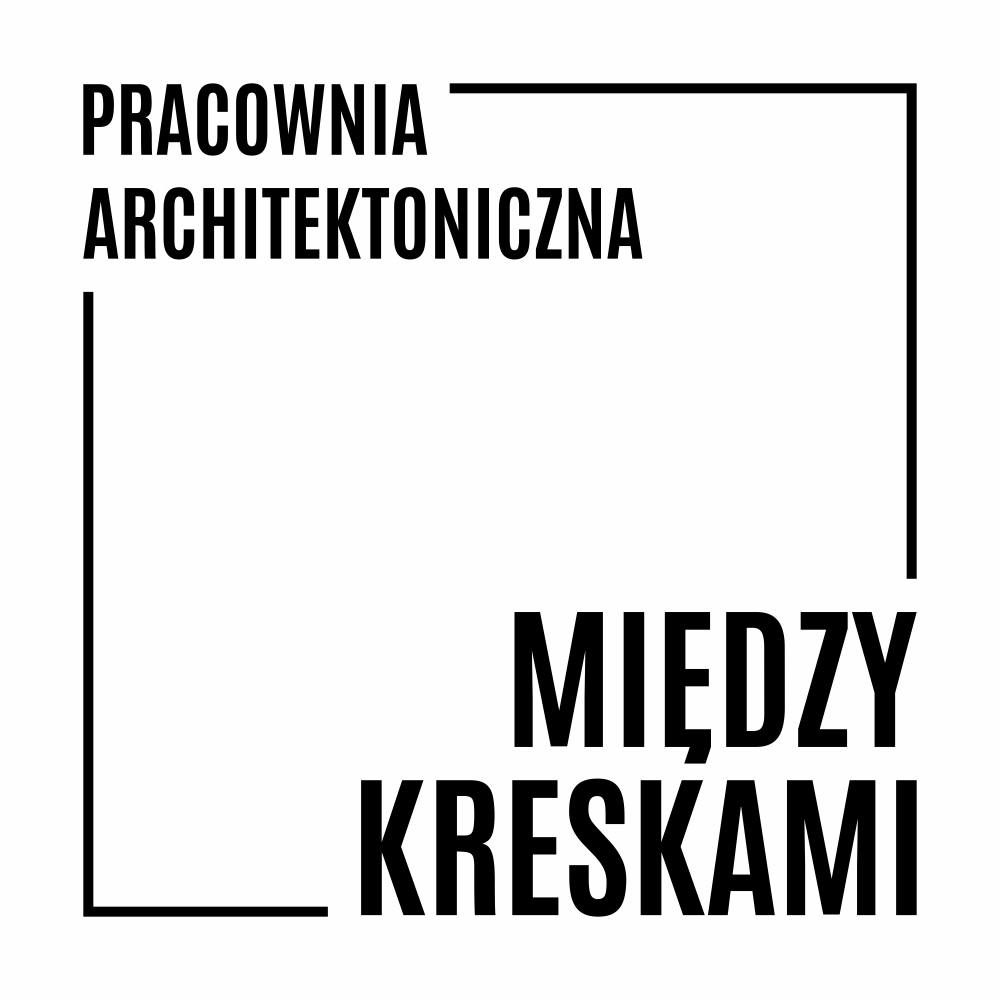Budynek sali gimnastycznej
Lokalizacja: Wronki
Projekt: 2022 r.
Rozbudowa i przebudowa budynku użyteczności publicznej – szkoły podstawowej
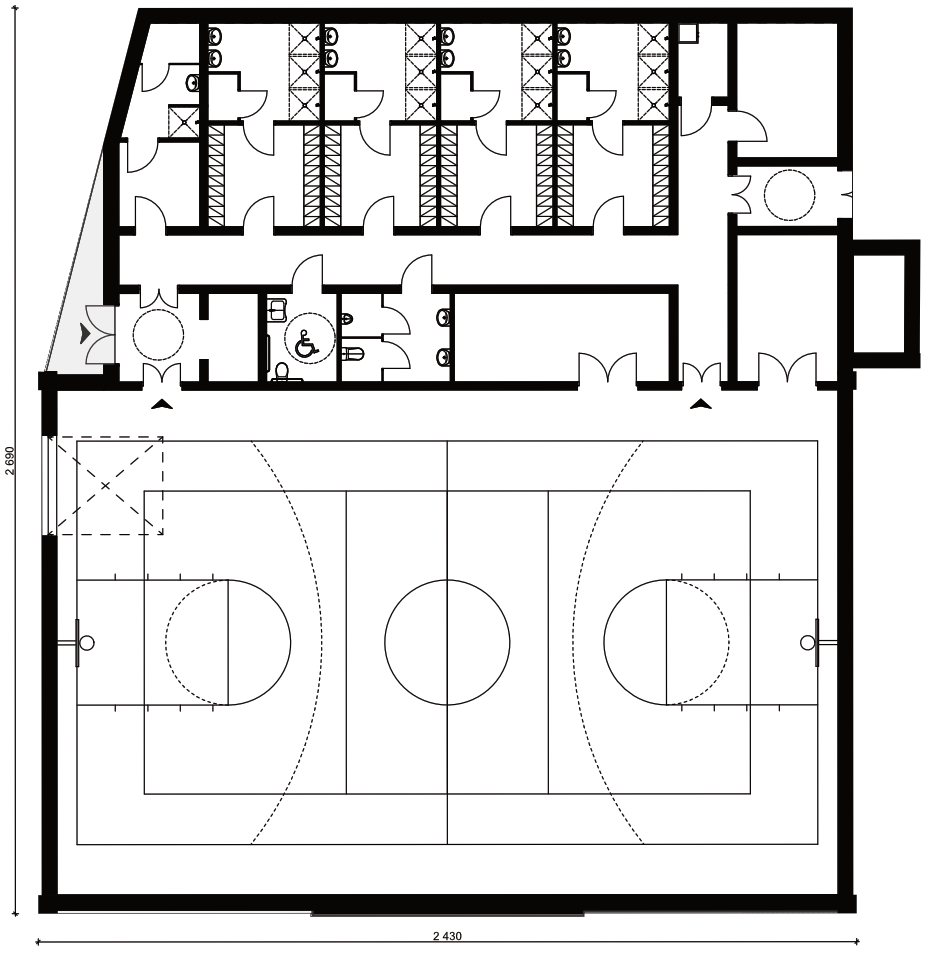
Powierzchnia zabudowy: 620,20 m²
Powierzchnia użytkowa budynku: 553,89 m²
Ilość kondygnacji: 1 nadziemna
Projektant: mgr inż. arch. Szymon Kałużyński
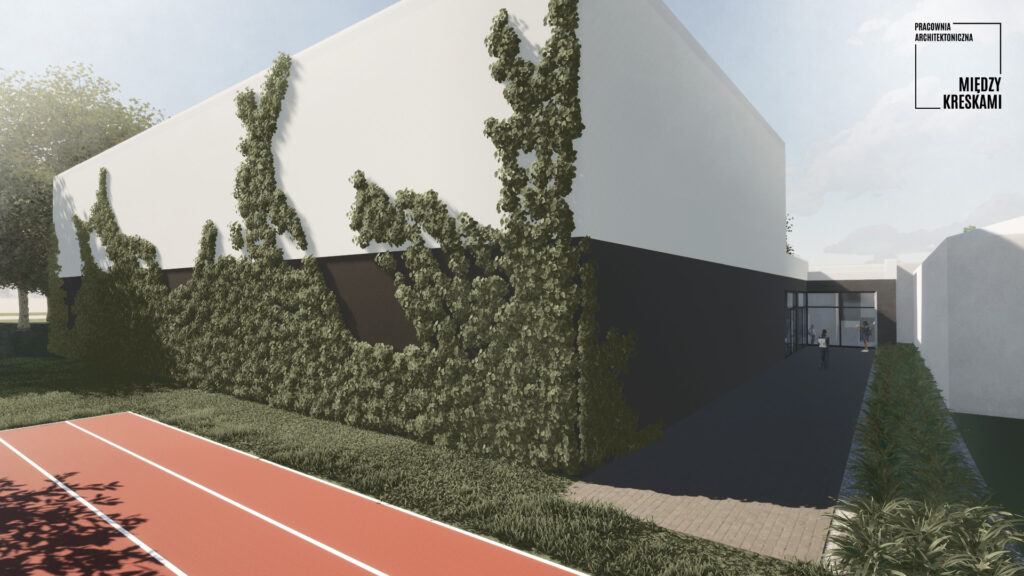
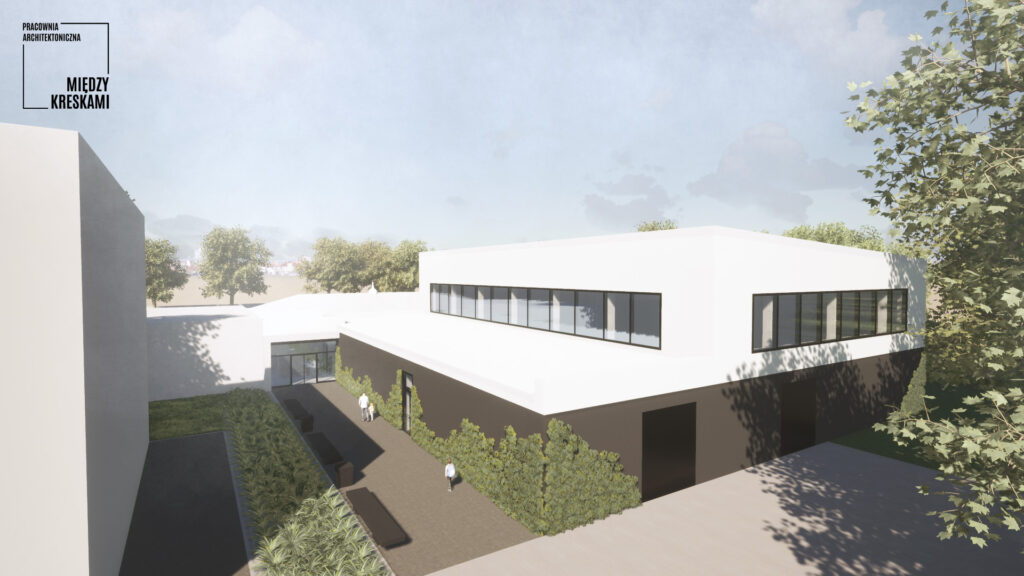
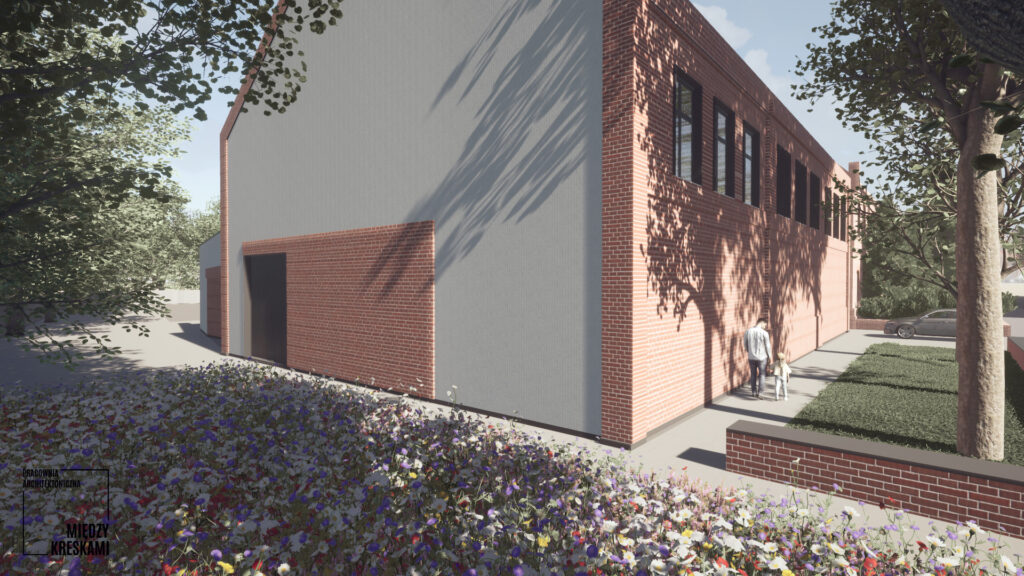

1. Through Études, we aspire to redefine architectural boundaries and usher in a new era of design excellence that leaves an indelible mark on the built environment.
Our comprehensive suite of professional services caters to a diverse clientele, ranging from homeowners to commercial developers. With a commitment to innovation and sustainability, Études is the bridge that transforms architectural dreams into remarkable built realities.
2. Case studies that celebrate the artistry can fuel curiosity and ignite inspiration.




